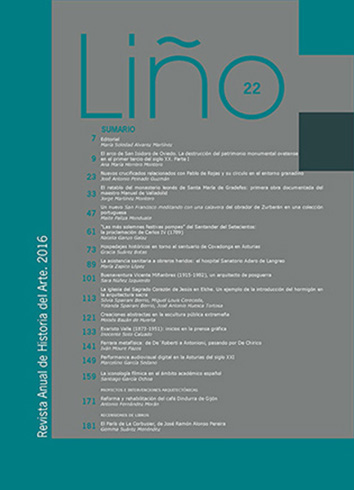Resumen
RESUMEN
La iglesia del Sagrado Corazón de Jesús (Alicante, España), es quizás, el edificio proyectado por el arquitecto D. Antonio Serrano Peral cuyo valor arquitectónico es menos conocido y reconocido en el ámbito de la historia de la arquitectura de la ciudad. Sin embargo, su construcción constituye un interesante ejemplo de arquitectura sacra, como reconoció el jurado del Ministerio de Educación Nacional en 1957, en la exposición nacional de bellas artes, al conceder al arquitecto la medalla de primera clase en la sección de Arquitectura por la citada obra. Al analizar la historia de la construcción de la iglesia y sus sistemas constructivos se detecta que el trazado de la planta sigue el modelo arquitectónico de cruz griega de Santa Sofía y que la cúpula introduce el hormigón, conviviendo con mampostería y fábrica de ladrillo.
PALABRAS CLAVE:
Arquitectura sacra, patrimonio histórico, materiales de construcción, hormigón.
ABSTRACT
The church of Sagrado Corazón de Jesús located in Elche (Alicante, Spain) is perhaps the building designed by the architect Antonio Serrano Peral whose architectonic value is least well-known and least recognized in the field of the architectural history of the city, as it should have had. However, its construction is an interesting example of religious architecture, being recognized by the jury of the Ministry of National Education in 1.957 at the National Exhibition of Fine Arts, where the architect was prized with the first class medal in the architecture section, due to the mentioned design. Thanks to the analysis of the church????s building history and the used construction????s systems, it is detected that the layout of the floor is based on the Greek cross constructive model of Santa Sofia, detecting also the introduction of concrete in the Byzantine dome, getting along with masonry and brick factory.
KEY WORDS:
Sacred architecture, historical heritage, building materials, concrete.

